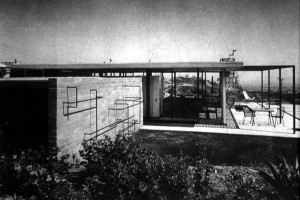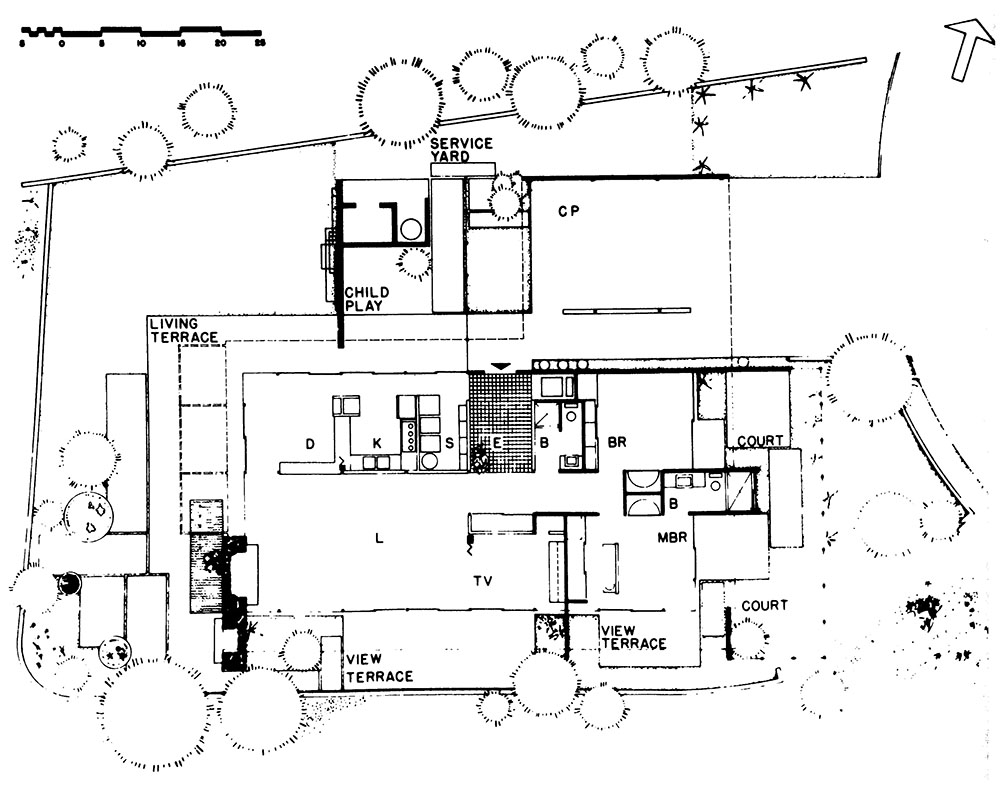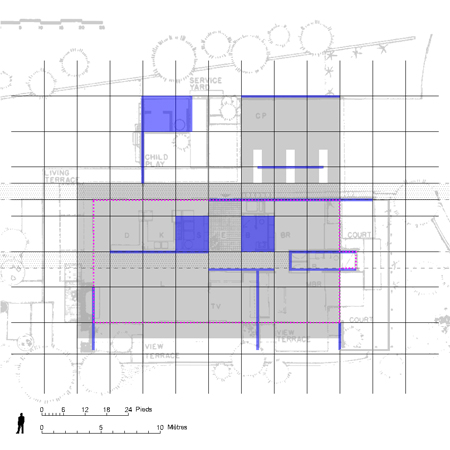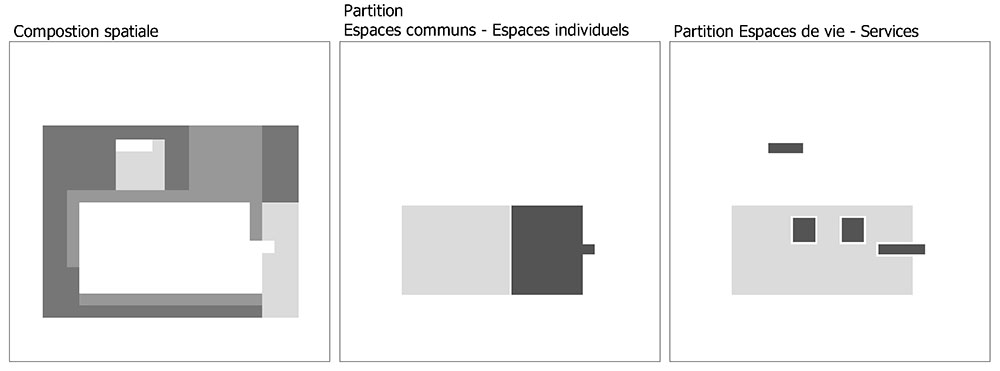Craig Ellwood was still a very young architect when he was selected to design a Entenza Case Study House. This is the first in the series of three villas he designed for the Case Study House Program. It offers a house here where he developed while working on multiple outdoor spaces qualities that come to extend and enrich the home of various and unexpected ways….
Constructive options
- For his house just Elllwood used metal columns that had appeared on the market. Indeed, due to the decline of the railway, many found themselves unused rails produced. They were recast which raised metal companies to develop new product lines …
- The use of square columns instead of columns H can save a lot of money, they are lighter and can simplify a number of details such as those bindings woodwork.
- The beams used are I to 6 inches and 36 feet long.
- Translucent panels 10 feet in height are treated as extended walls of the house.
- The interior walls of the house are also treated as screens. They are of the same material as the exterior walls to express continuity between interior and exterior spaces spaces. These panels are by exposing the structure which is painted black. They are off the ground, and are separated from the ceiling by a transom window.
- The villa consists of a grid of 8 feet.
- The house is divided into two areas occupied by the circulations, one inner and one outer longitudinally extending in the direction of the project.
- The boundary with the street is freely drawn by a solid line turn opaque or translucent tower. This watershed limits any tower covered and not confined areas (like the porch); other spaces, enclosed and discovered (as the court of children); or some interior spaces and with others outside. This boundary separates Similarly, the prices of the rooms from the street by a series of panels of translucent glass …
- The indoor and outdoor spaces are organized around the two perpendicular axes carry the project.
- The partition between social spaces and individual spaces is along a North-South axis passing at the entrance.
- It amazing how close the villa whose area is in a simple rectangle, which is built with a completely systematic metal structure does not prevent to achieve a wide variety of spaces and uses. Each space is fully qualified. This remark is particularly sensitive to the game of indoor and outdoor spaces.
- This is illustrated for example in the input sequence: the porch is divided into two parts, creating a covered walkway for pedestrian access. Basically, the villa allows a double entry: service entrance that allows access to the court and the kitchen but also main entrance angles. The patio at the entrance allows movement of the light at the output while creating a view.
- Each room is extended by outdoor spaces in direct continuity with the interior space. The « master bedroom » has a double orientation opening on two distinct areas, each with a different status: an enclosed space and privacy to the east; a terrace that opens fully to the outside overlooking the far south …
- Similarly, the living areas have a triple orientation with three types of large spaces.
- Open to the outside distant and providing a wide view to the south: the « view terrace » as baptized Craig Ellwood.
- Open to foreign direct space and close to the garden: the « living-terrace » is protected under large pergolas. It comes in direct extension of the dining room.
- Much more protected, the « child-play » may have lived both as a space service and much more closed and intimate space.
- The position and status of the service areas is much less clear. Ellwood seems to make the difference in service areas such as bathrooms that are treated as opaque and irremovable cores while the space kitchens are treated as completely at Koenig transferable manner … These spaces are scattered and fragmented in the plan of a house.
Figure 2:
- The diagram shows the spatial sequence extending along one of the two structural axes of the project …
- From west to east, succeeding are: the « living terrace » / « child court » / the entrance patio / porch for cars.




