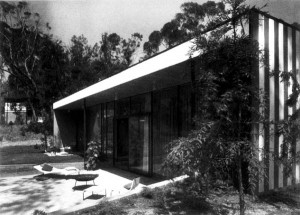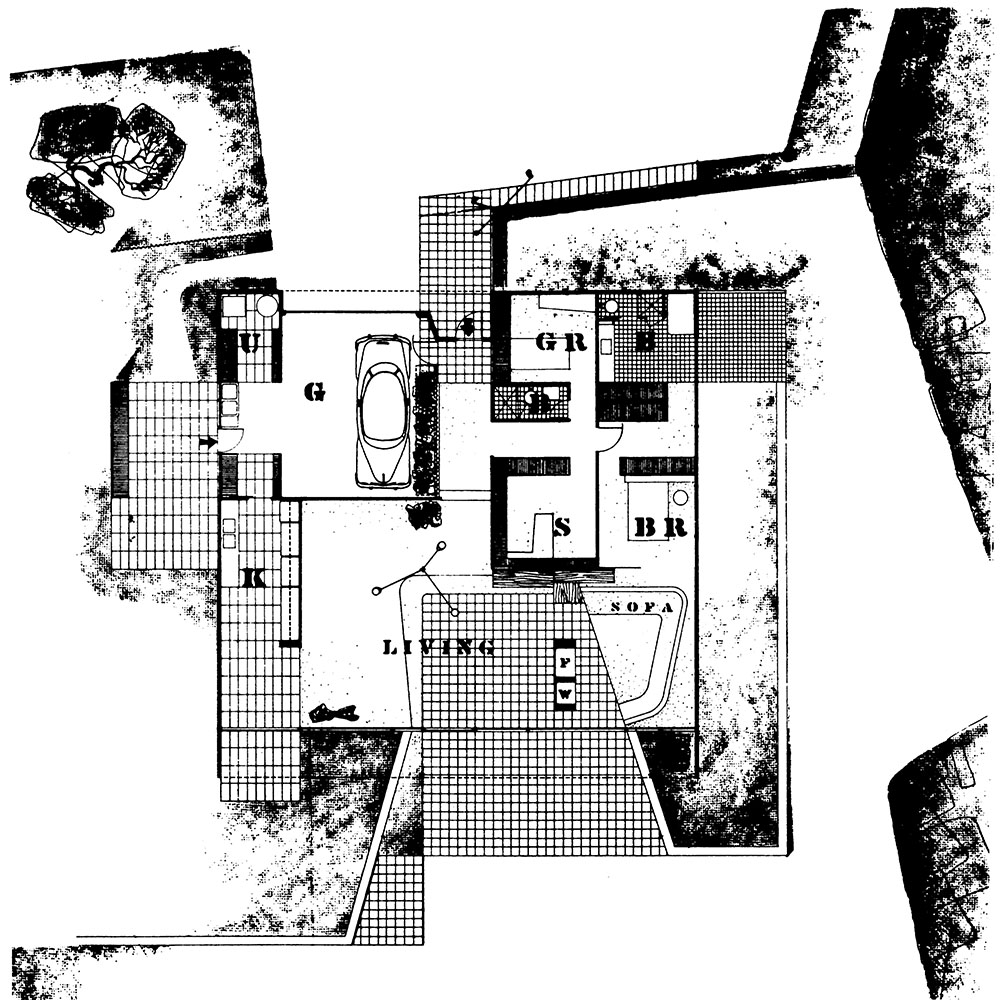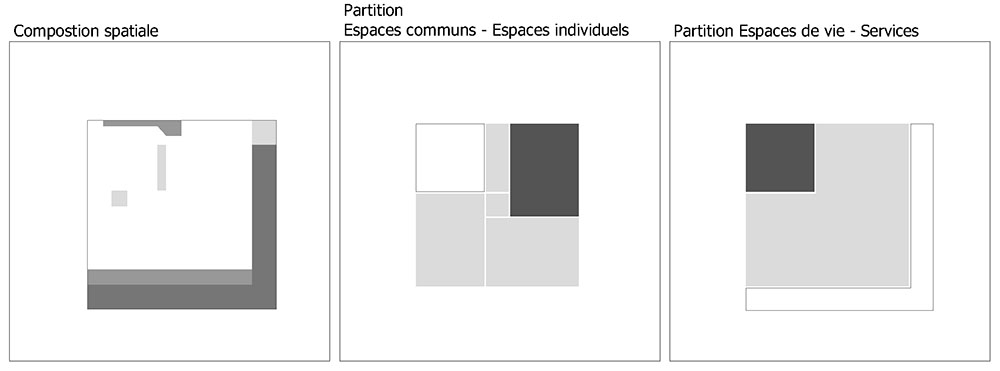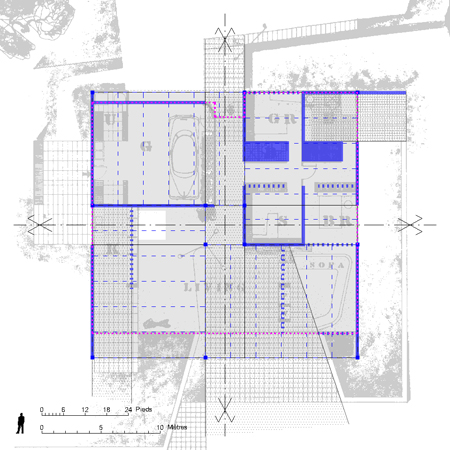This house was designed in collaboration with Charles Eames and Eero Saarinen. This villa was built on the same site and with the same construction system that the villa # 8. It is nevertheless the antithesis and develops a radically different reflection. This villa was built for J. Entenza himself. She adapted to its requirements. Entenza wanted to focus on the reception areas.
Constructive options…
- The house structure is based on a metallic structure, with columns of H to 4 inches (10 cm) to 7.5 feet tall.
- The aim was to enclose the maximum possible space in shape and structure as simple as possible.
- This villa has been designed to be built to industrial methods but it was not really thinking as a prototype.
- The living room was designed according to the principle of « elastic space. » Architects have developed the idea that space can expand or contract depending on the life of its occupant and the number of guests.
- The engineer Edgardo Contini project expresses the general advantage of the villa: “ The intention of the Entenza House is to eliminate structure to be anti-structural, to be anonymous as possible. In the Entenza house no beams are expressed, no columns visible.”
“ The total concept was architectural : it was resolved in terms of architecture, in contrast to the Eames house, which was structurally assertive.”
Figure 1 :
- This villa is in addition and in contrast to the Case Study House No. 8 also called Eames House, located just next door.
- They both use the same structural system. This system is based on the metal profiles of high lightness.
- Yet in each case the architects make a radically different use. It is interesting how two radically different about can be developed on the same site with two identical structural systems and a similar programming.
- In the « Eames House » structure is completely highlighted. It is structuring, not only literally but figuratively: it articulates, rhythm and cadence of the project. It is everywhere the first expression. – In the « Entenza House », the search is at an entirely different level. The structural system is used in a much more minimal and paradoxically much more efficient than in the Eames House.
- Moreover, the structure is not used here to articulate and rhythm space. Rather, the goal seems rather in Entenza House to break free completely to access full spatial and programmatic flexibility.
- The Entenza programmatic requirements for the house allows us to better understand the basics of thinking developed by Eames and Saarinen. It is in the treatment of the relationship of the common areas and individual, intimate and shared the villa shows all its richness.
- The house is in a square of 54 feet (about 16.50 meters) square it occupies almost entirely.
- The program is distributed as follows: the North-East quarter is occupied by « individual » rooms and private (rooms, bathroom); the northwest quarter, for service parts (laundry, garage, cellar …) Finally, the southern half of the common areas (living room, dining room, kitchen …) – Each part is separated by full or partial opacities games but also translucency. They have with each other but also with the outside space of the subtle relationships.
- Thus, the input is separated by a simple translucent filter garage which is lit from overhead way. The light is thus transmitted and scattered by the filter in the manner of lateral entry.
- The kitchen is separated by a wall furniture fair amount has so obscure the view. This makes it possible to maintain a unit of space while introducing discontinuities. The separation between the master bedroom and dressing room is treated in the same way …
- The connection between the room is treated with a sliding panel will allow to separate or unite spaces in the main bedroom and living room.
- Another type of discontinuity is introduced by the fireplace, treated fairly minimal, floating and movable.
- A final type of discontinuity is introduced by treating the soil levels of differences in the villa. This difference between the northern half and south of the house is equivalent to about 90 cm. It allows the creation of large footboards in the middle of the stay. These steps by creating casual seating allows the opportunity to strengthen the space of the living room around the fireplace. On the other side, between the bedroom and the living room, the height difference allows the creation of a sofa next stay with the top of the file arrives at the chamber floor.
- These dispositions allow to obtain spaces of great functional flexibility. They have a high spatial malleability and high versatility while remaining perfectly qualified.
- A number of scenarios illustrating this elasticity are studied in a series of diagram (see next page):
- Scenario 1 : We start here with the basic element around which is built the common area in the villa Entenza. This is the part of the living room occupying the south-eastern part of the villa. This element is limited by the fireplace and the sofa that closes the space of very intimate way. On the other side, the kitchen that can be associated indifferently to 3 different types of areas: living room with part of which is bounded on the east by emmarchement transforming this part of living a formal dining room ; or with the internal extension of the kitchen open to the living room: creating an informal dining room. Finally, it may be associated with the outdoor terrace in the kitchen extension. Thus creating a place for outdoor dining.
- Scenario 2 : In this scenario, the basic unit is associated with the chamber and part of the terrace creating a very intimate spatial sequence type: bedroom + living room + terrace, privatizing some way the living room and terrace. This scenario shown in photos 3 and 4. We clearly see the alcove effect in which the chamber is taken.
- Scenario 3 : Here, the master doubled the portion of the space on the other side of the fireplace. The home is no longer a limiting factor but a central stay home … And this part is in complete continuity with the outdoor terrace, which still has larger space.
- Scenario 4 : This scenario explores the possibility or common areas are assembled and dilated to the extreme. Here they form a very large reception area. This space is both fragmented and united. It includes an input sequence and various conducive to discussion forums.



