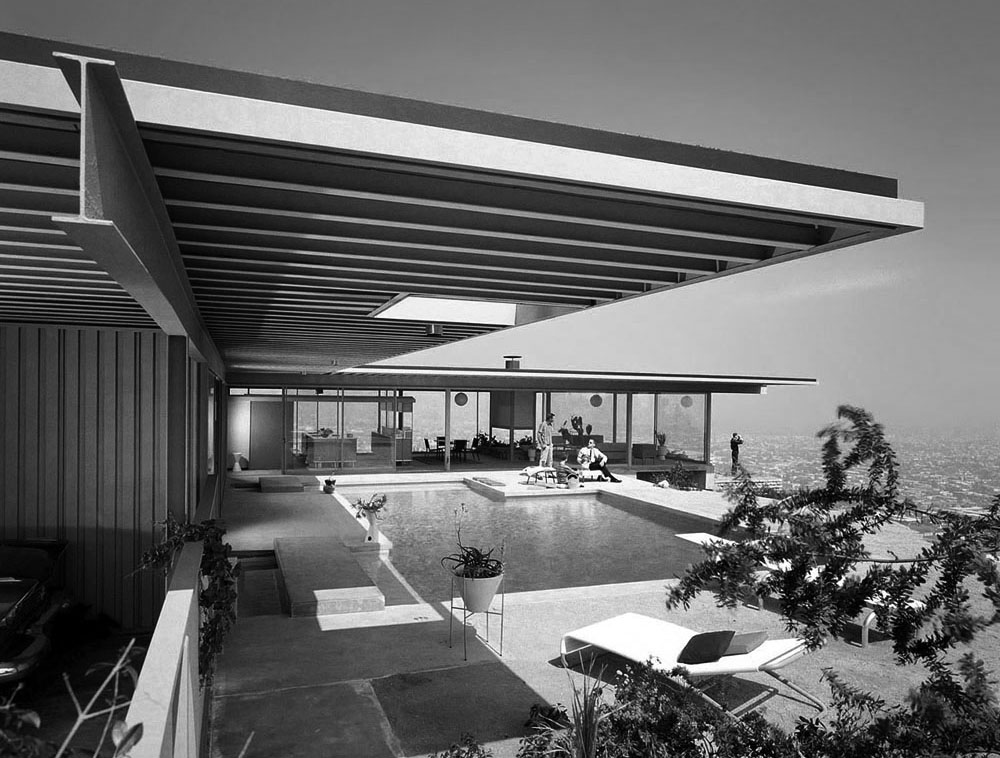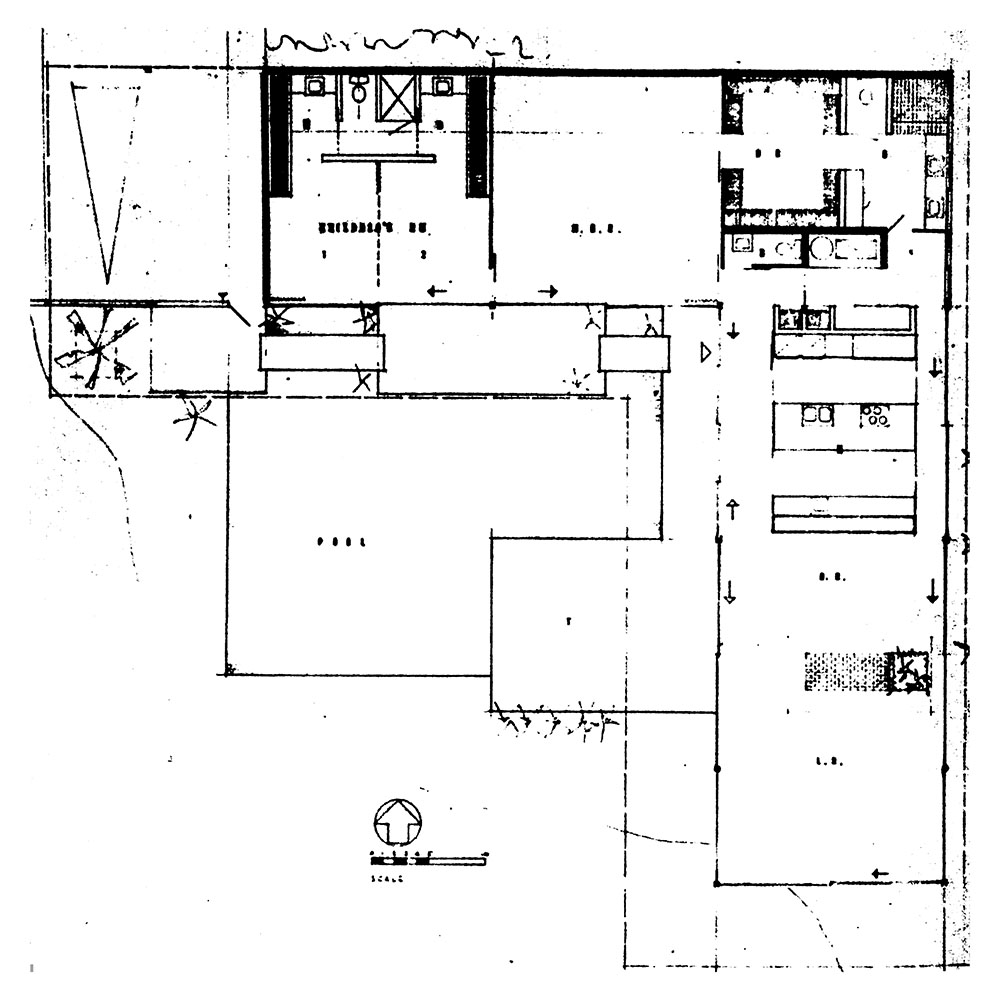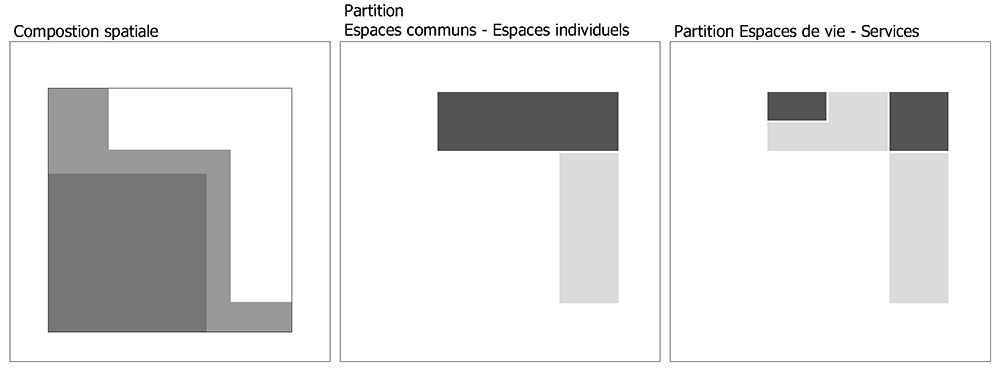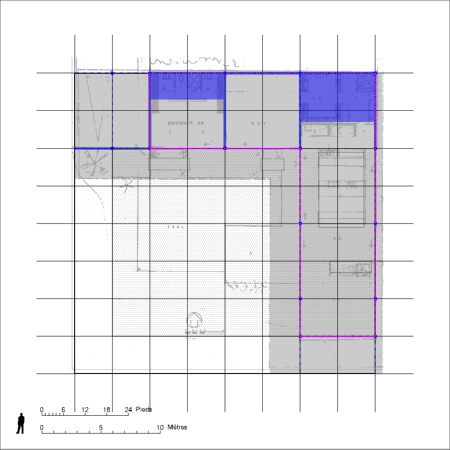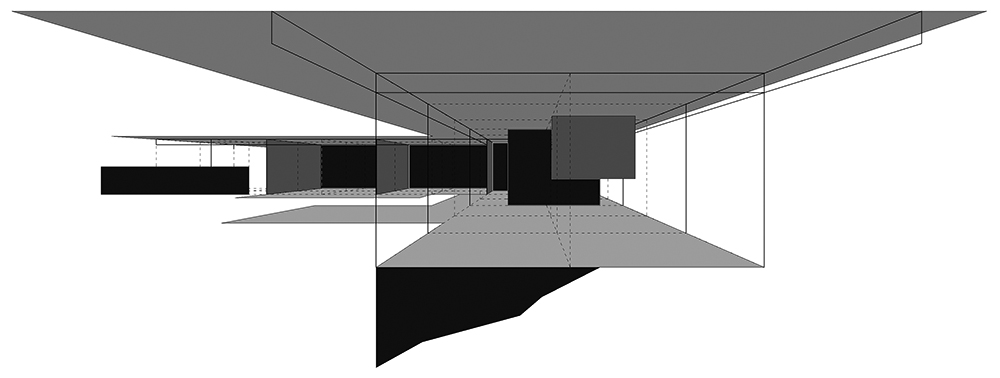Koenig designed for the Case Study Program two villas. It designed in 1959, takes advantage of the remarkably specific site that was imposed. The land is 150 feet by 86 feet, it is situated on the edge of a cliff overlooking the city of Los Angeles.
Constructive options…
- Standard parts used by Koenig to build his house are the same as those used for the construction of commercial architecture. The idea of Koenig divert metal elements to build a house is that steel producers refused at first to adapt their range to the domestic construction. This is explained by the fact that the volume of sales they could achieve for the architecture of the houses seemed too small …
- Only two metal beam sizes are used for home, I-beams 12 inches (about 30 cm), and H columns of 4 inches (about 10 cm).
- This structure is disposed on a structural frame of 20 feet (6 m). – The roof is composed of T 5 inches which allows it to withstand 20-foot beam and between the false doors 7 feet.
- Koenig :“ I have allways dreamed of using stainless steel, but it was prohibitive in price. The new steel will be truly stainless, there are no open pores on the surface. To patch a nail hole you simply apply vinyl paint of the same color ”.
Figure 1 :
- The project consists of a grid of 10 x 10 feet.
- The entire project is in a square of side 80 feet (about 24.5 meters).
- The villa take the shape of an L occupying the northern and eastern sides of the square …
- The house has a uniform thickness of 20 feet corresponding to the structural frame of the building and regular.
- The partition functions and spaces is particularly clear: in the north wing are the individual spaces, rooms. In the east wing, public areas …
- The house backs onto an opaque barrier. This continuous opacity and unique barrier insulates the house from the street.
- This barrier actually forms the boundary between inside and outside the home. Thus, it returns some areas to the outside as the porch. Therefore, the real entry into the house is paradoxically when leaving the covered area of the « car-port », we cross the wall to be on the terrace by the pool.
- The living areas are common, are treated in complete continuity. Terraces, Living room, dining area … This continuity is designated in the figure by the shaded area points …
- The spaces of closed life gathered in the east of this area. The boundary between inside and outside is as unobtrusive as possible. Completely transparent, with no opacity, it is treated by very large windows. The pace of these berries is completely based on that structure.
- The few islands in the middle of the continuity of the zone are functional elements that cloud the living spaces. These are the kitchen cabinets, the fireplace … They are treated so that it does not impede absolutely felt continuity of space. Indeed, they are treated like furniture. They adopt a floating position in space, they are not related to any of its limits both vertical and horizontal. They thus come fully secondarily occupy space … (See photos below)
Figure 2 :
- This scheme allows to understand the peculiar way in which Koenig discusses the living spaces in this Case Study House.
- Basically the opacity of the wing, the rooms occupied by enabling lean back home and to separate it from the street.
- Seen here in the foreground, the continuity of the common areas, rhythmic very broadly by the metal structure.
- Only a few floating elements are opaque in places space …
- This continuity is enhanced by the very high presence of the roof and the soil composition.
- Roofing: it is completely overwhelming. By cantilever effects, it stretches completely the space. She totally blurs the boundary between reading the exterior and interior spaces.
- Sol: the villa is situated on the edge of a cliff. The floor of the house comes in places slightly elevated above the slope and back to other places …
- This soil decomposition is underlined by the presence and treatment of the pool.
- This game between the floor and roof finishes to give the space character « suspended ». The only border that seems clear is that which separates the villa from the street. Any other limits whether vertical or horizontal fragment seem to completely disappear completely. Thus the interior of the villa seems to fly completely between heaven and earth.
