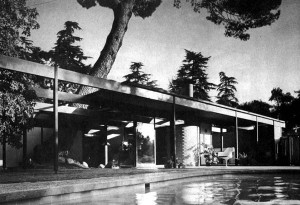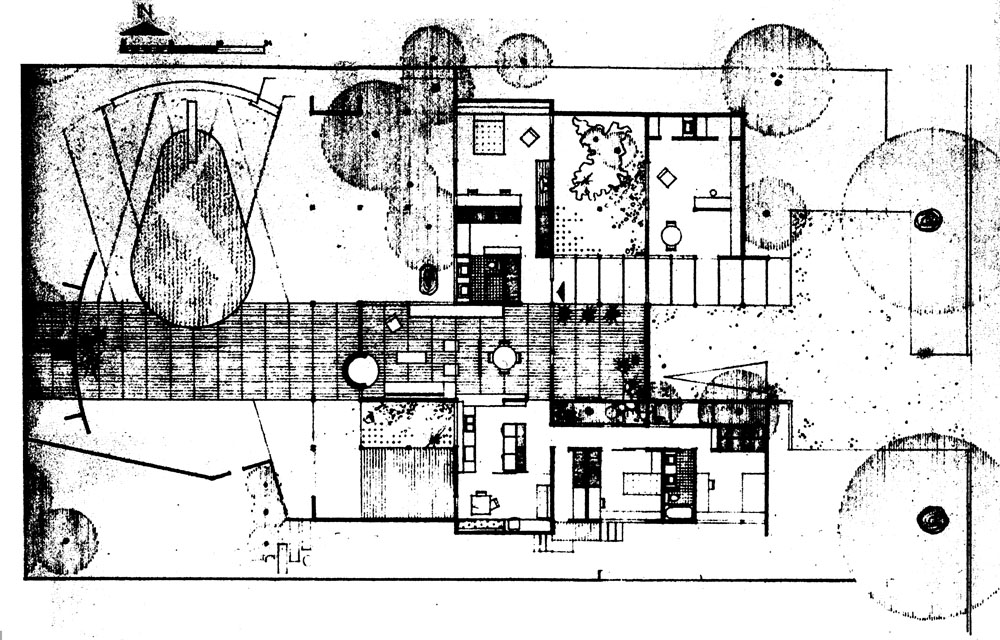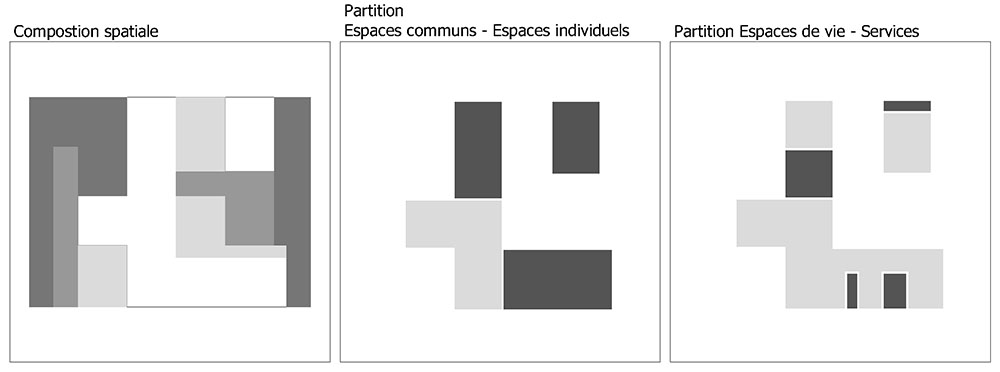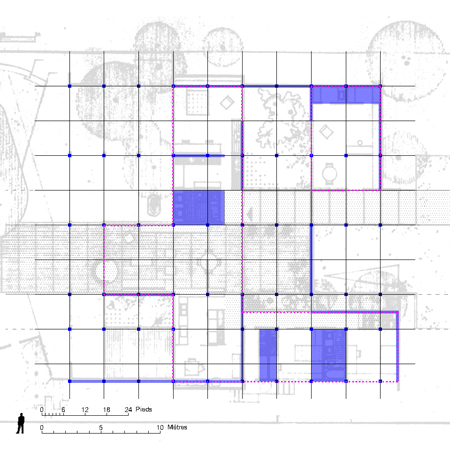
Constructive options:
- In this villa, architects use a wooden structure. They still retain the idea common to all of the Case Study Houses of this period is the use of factory-prefabricated elements.
- The basic structural element of this home consists of scales-beams (box-beam …) against light in plywood. These beams are covered with waterproof panels made themselves to base plates against plywood. They also use to cover the common areas of curved panels. These panels are entirely prefabricated in the factory … The architects will speak about the use of these vaults « They are an important visual aspect, but the beauty of the spaces does not depend upon them. They add the richness of curved space, and the sensuous satisfaction of curved volumes, but what was more pleasing were the vistas from every point. As in the piazza system of European cityspaces, you move around a bend and the spaces are revealed. You wander rough space. «
- The panels and vaults were taken and assembled on site. Assembling the set of « panels-vaults » of the central area of the home require half past one …
- This unconventional and light build, has made it difficult to obtain various permits required for construction. The services are very skeptical about the viability of the project and require prototypes testing …
- These reasons and others related to the scale have not really helped to make substantial savings compared to traditional construction, although the villa was partially industrialized … This is generally the case in all experimental approaches.
- Another point that is worth noting is that the construction of the villa required no hoist, crane etc …
- “The character of the space was very precise, and there no overhangs. Overhangs were omitted because of the numerous trees on the property and adjoining lots, while the preciseness is a consequence of the engineered house ”. (Straub)


Figure 1:
- The plan is organized around common rooms: living room, kitchen, dining room formal and informal.
- A first extension includes the children’s bedrooms, a second one of the parents. Finally, a third more isolated extension includes a desk. – All the main rooms open onto courses or outdoor terraces.
- The space of this villa consists of parallel strips highlight continuities. In the center, a life strip is surrounded by either side of two strips of circulations. Other areas are distributed sequentially around these two bands.
- The structure is composed of a spaced scales beams frame eight feet. It is organized perpendicular to the horizontal distribution of the house as described above. The structure is in pre-existing building. It exists all over the square, or is part of the villa. She has slipped between the many large trees that make up the field. The perimeter fence, opacities and then coming translucencies Sign on freely in this frame …
- The house is limited on three sides: north, south and east by large continuous opacities. (In fact, it is completely opaque the north and east with some south side openings). It is completely focused on protected areas: the patio and garden.
- The architects have treated this villa in this way, thinking that sooner or later the adjacent land would be occupied by other villas. It is therefore to treat a common ownership « in advance » …
- The location of the poles is determined by the meeting of the first frame (East-West), which is the frame with the second operation (North-South), which is the structural frame.
- The game of opacity, transparency, translucency next, freed from all functional or structural constraints, define spaces, trapping voids or leaving free outdoor spaces.

Figure 2:

- Figure 2 shows the east-west spatial sequence of the plant life band. When the cross in its length is known a very varied course.
- The rear garden of the house, which separates it from the street is happening in overcast but outdoor space that allows to park cars.
- Then crosses an opaque screen, while passing a covered non-enclosed space (porch) with an open area closed (the patio). This situation is recurrent in the Case Study Houses: the symbolic and spatial entrance of the house actually corresponds to an output to an outside area. This will toggle a covered area and not closed to an open area and closed, closed to the inside of the house. The physical and symbolic entries are separated.
- Continuing our journey, we finally entered the house physically by dragging a covered and enclosed space. This space symmetrical but covered patio is in continuity. It corresponds to the dining room. This space is separated from the next by a fabric filter, translucent. So there has two separate areas but the translucency of the filter introduce some porosity.
- Continuously our journey by another covered area and closed but resolutely open to the outside, the abode.
- Finally, in a last time one enters a covered outdoor area: terrace; then discovered the garden.
<Previous page – Next page >




