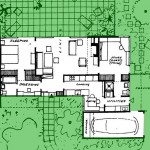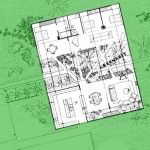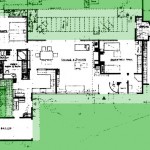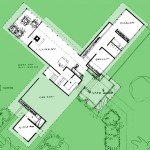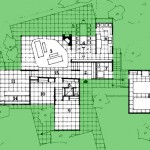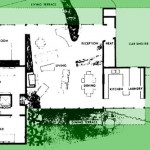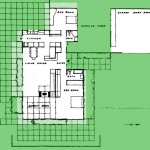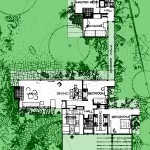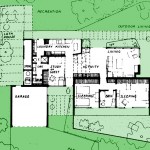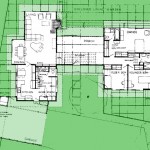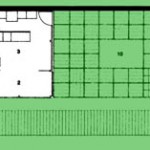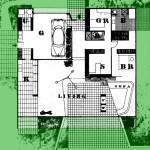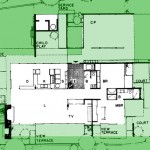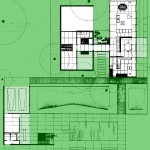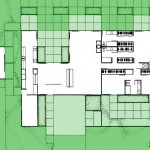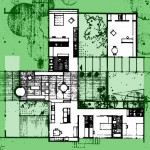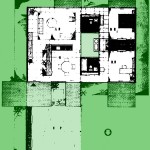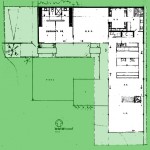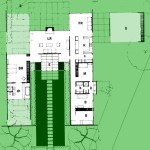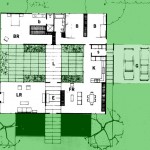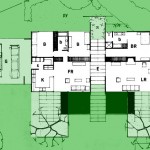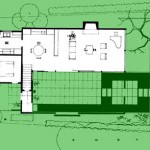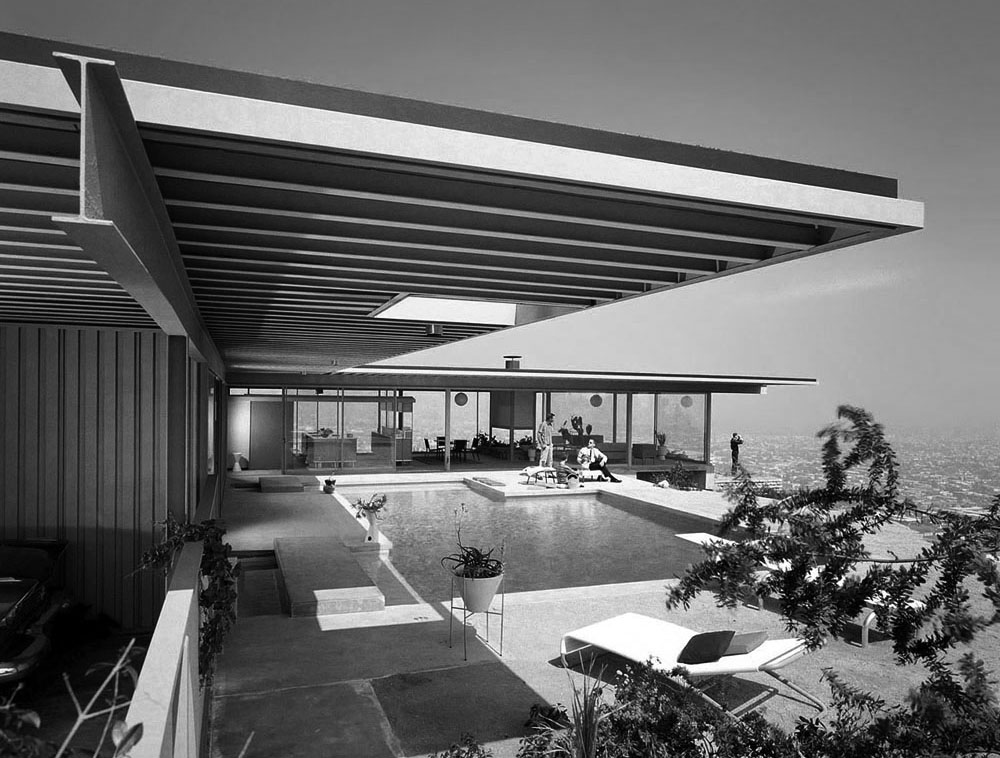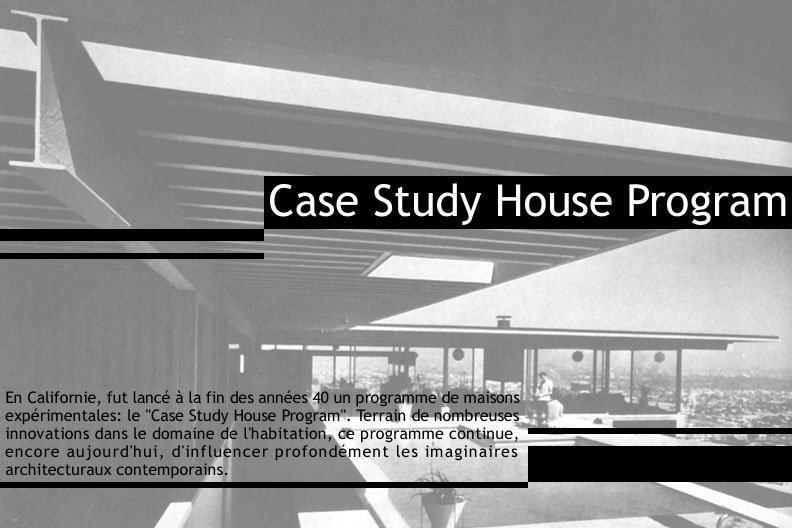_
Archives mensuelles : mai 2014
The Case Study Houses program: presentation & history
The Study Houses program was launched in January 1945. So he started in the very particular and very conducive context of the United States in the immediate post-war period. A man, John Entenza was able to see that it was a key moment. He was able to take the lead in maximizing its benefits. This context and the personality of the latter are the elements that made the success of the program.
a Specific context…
This post-war period is a period of scarcity where all types of building materials are missing. Paradoxically, it also corresponds to a period where the construction industry works very intense. This intensity is explained by the long period of inactivity that preceded it.
On the one hand due to the economic crisis of 1929, the building activity is very slow throughout the thirties.
On the other hand, the war of 39-45 marks a complete and total output any breakpoint. All economic activity is oriented to the « war effort » moment. There was then very little opportunitées construction except for purely utilitarian building structures …
During all these years, and especially during the war , there has been a great technological development and many progress. These new technologies will finally be tested and applied to the building , so for example :
– New plastics make possible the construction of homes using panels and translucent screens .
– The invention and use of arc welding allows for welding of such quality that they can finally be exposed indoors .
– Improvement of synthetic resins, which make them more resistant than natural resins, serves to seal and develop jointings adapted to new light building panels .
– The emergence of new adhesives coming from the aviation industry allows the development of a wide variety of new composite materials .
Finally, the construction period was not slowed mean a total shutdown of architectural production . On the contrary, the period between the wars saw a multitude of flower theoretical projects . All its potientalités will finally be able to know a realization . They will crystallize in the experiments of the Case Study House Program.
John Entenza, a critic engaged…
John Entenza is the man who has by his editorial work and critical to all these reflections to emerge . It opened a whole experimental area .
Entenza began the publication of the » Arts and Architecture » magazine in 1938. Context Californian has certainly always been in favor of Modern Architecture . But it is necessary at the time to communicate through a media suppport to the general public. It is thus promote an understanding of new approaches to construction of individual houses emerged during the postwar period . The magazine has become the indisputable leader to win public acceptance of a good design and work on architectural quality . Entenza is who was the initiator.
Essentially teacher, he is convinced that all living with architecture , work on the quality of the built environment affects us all. It keeps a democratic faith in the ability of the public to understand qualitative work on our built environment when making an effort to submit it .
In 1944, he has a good idea of the course will take the modern architecture after the war. The weather is favorable for experimentation. Potential customers have never been so many …
Indeed, the low housing production during the years of depression has led to a shortage of housing that is deeply felt at the end of the war.
In addition, there is a real work to be done because some potential customers are already thinking about the time in terms of house key in hand . Moreover, the term » Architecture » seems a big word for families who want , in an emergency, fit comfortably and economically .
While the West Coast has always been a great place for experimentation and innovation in contemporary architecture ; Entenza sees the risk that the architectural quality of the houses built regresses due to the strong post-war production. It is indeed to be feared and that the quality is up to the quantity …
It certainly there has customers who can wait patiently for the architect completes the plans , which are in a demanding approach to architectural quality . It is also at this time that sponsorship organizations can fund experimental work.
But Entenza to realize that despite all many existing innovative ideas on the drawing board or in the minds of designers may not be able to materialize and be permanently lost.
History of the program …
In 1945, Entenza abandons its liabilities editor role to play a dynamic role in the architecture of the postwar period.
He committed eight agencies including the magazine » Arts and Architecture » becomes the client. Each of these agencies is responsible for the design of a house. Thus begins the program will continue after the departure of Entenza magazine in 1962. The Case Study House Program ends in 1967 to stop the publication of » Art and Architecture » .
The success and longevity of the program is due to its simplicity. The only stated goal is the development of an environment of well-being without any ideological bias. Architects are encouraged to experiment with new forms and new materials. But the materials should not be used or only selected according to their objective qualities . There is no question of using a material only because it is new .
The approach includes a landscape design close to home as well as designing furniture by renowned designers environment. During the first three years of the program , six houses are fully completed , furnished and landscaped and open to the public .
Approximately 500,000 people visit the first dozen houses . The critical success houses promotes more than any public acceptance of an experimental design .
Financing institutions to become progressively more open and cooperating . Banks are gradually fund contemporary homes . It should be noted that up to this time they refused fairly systematically fund houses with glass walls, open without dining room , kitchen facing the street, a flat roof and concrete slab floor plans; convinced that it was a risky investment without resale value … However, all the houses of « Case Study House Program » were excellent investments and they prove their resale prices …
In the 50s , after 13 houses either completed the program continues at the rate of one house per year. Selected architects are usually young and little known outside of Southern California . Koenig and Ellwood authors of five projects in two of them have both barely thirty when they are asked to design a Case Study House . Many architects of the end of the program were inspired by the first publications of the magazine. Koenig and decided to study architecture after the interest inspired him reading the newspaper .
By throwing a look at the achievements of the program over the last eleven years Entenza takes stock of the Case Study Houses program :
“ We like to think that these houses have been responsible for some remarkably lucid thinking in terms of domestic architecture. While it is true that not all have been every man’s dream cottage, they have, nevertheless had a demonstrably wide influence in the sound use of new materials and in re-use of the old, and had attempted, with considerable success, to suggest contemporary living patterns. »
The analysis of these documents allow us to identify three distinct periods in the program of the Case Study Houses:
1945-1950 , the program proved its worth.
In those first years , priority is given to the economics of the projects . In these early years of the program of Case Studies, 13 houses were built and 7 projects presented. The period begins in 1945 with the announcement of the program and ends with the completion of the house of Eames and Saarinen for Entenza .
All the architects of this period are already confirmed and recognized professionals. They each have a personal style already widely proven …
Any houses built during this period, that of Eames and Saarinen was the first to play with the layout and structure. It is also the first in the program to focus on the use of industrial materials and techniques in the field of architecture. Homes # 8 and # 9 are halfway house between the more traditional villas of the first period and purely experimental houses the following years .
1950-60 The experimental period.
In a second time, during the decade of 50, the focus is on innovative dimension villas, the true economic dimension from the background without , however, be lost sight of. This period extends from the summer of 1950 when Soriano started working on his house in the summer of 1960 , with the completion of the second house Koenig.
Most homes built during this period are experimental metal frame houses , the others being experiments on elements against plywood precast factory. For a century and a half the industry has been used for building materials but the house construction has resisted industrialization. Architects believe at the time that we must change that. Steel promises to bring domestic architecture to industrialization after the end of World War II . But the fundamental difference between houses wood frame and steel frame houses is that in the case of a steel frame all the details should be set at design unlike the wooden frame where you can leave a number of details to the discretion of the manufacturer …
The priority of this period is the development of projects that can serve as prototypes for manufactured homes .
1960-65 , Change of scale.
Finally, one last time , the program has a broader focus. The Case Studies developed during this period no longer interested only in experiments on one house. Reflections extend over a larger scale. You work on groups of houses and their integration to the environment and the city.
The experimental Villas of the Case Study House Program
The « Case Study Houses Program » was launched in 1945 by a young editor John Entenza California through his journal « Arts & Architecture ». Under the program, the magazine uses different architects to consider a draft house. The project is built and furnished. It is then brought to the attention of all: first published in the pages of « Arts and Architecture« , the villas are then open to the public for a certain period and finally sold.
This initiative has several goals designated by Entenza. It is first of all to promote to the public a new way of conceiving the domestic architecture. It also seeks to provoke the public cez a new requirement of architectural quality for their own homes.
- Presentation & history of the program
- Complete list of the Case Study Houses
- Catalog and synoptic analysis
- Case Study House n°20, by R. Neutra
- Case Study House n°9, by C. Eames et E. Saarinen
- Case Study House n°16′, by C. Ellwood
- Case Study House n°22, by P.Koenig
- Case Study House n°20′, by C.Buff, C.Straub, D.Hensman
- Problems and solutions
- References
